 |
| Concept Proposal For + Pool at Night |
Vancouver, like New York, is a city surrounded by water that is questionable for some to swim in.
A small team of designers including members from Family architecture and Playlab (an innovation school) began by asking "Wouldn't it be great if we could swim in the Hudson River?" Historically there have been a number of floating pools in New York, but in 2007 a converted barge in the Bronx heralded back this concept.
The + Pool design team, headed by Dong-Ping Wong, Archie Lee Coates IV, and Jeffrey Franklin considered the fact that swimming pools are often used by everyone. The form is derivative of what the project means. In a statement from the design team, "An offshore reflection of the city intersection, + Pool both exemplifies the dense, busy character of New York City and offers an island retreat from it." The design of the plus sign is not only symbolic but also four pools in one:
The + Pool consists of a children's pool, a sports pool, lap pool, and a lounge pool.The intention is that each can be used individually or in tandem with each other as one large 9000 sq foot party pool.
How it Works
 |
| Deep Fried Swimmers! |
 |
Like a giant Britta Filter or Strainer, the exterior of the pool is composed of three layers of filtration to ensure that even bacteria and viruses will be kept out. It is projected to filter 500000 gallons of river water a day. The design team has worked in partnerships with the city, urban planners, engineers, organizers, developers, and environmental experts throughout the process of shaping this project. The Metropolitan Waterfront Association, NYC Swim, and the department of Parks and Recreation have also all ensured the water will be meeting health and safety standards.
Family Architecture and Playlab have already designed and tested "Float Lab" as a prototype to ensure that +Pool will function properly. Funding for "Float Lab" ($275000) has been accomplished through Kickstarter. |
 |
| Float Lab Construction |
The + Pool is still a Kickstarter project and will require a total of $21 million for completion. They currently require an additional 4500 additional supporters to reach their goal. When you provide support, you are given a commemorative tile with your name etched upon it as a permanent component of the construction.
 |
| Example of Pool Tiles |
The Project stands as a testament to the direction of public architecture in that it combines a publicly funded project to create a place as a reward for the many residents of a city who wish to enjoy their home. The + Pool will stand as an iconic piece of architecture and a destination for the purpose of enriching the lives of everyone. It also carries with it implications of other permanent social spaces that encourage community involvement. Further, it may add a component of a haven or park space that may spring up around it depending on its location on the Hudson.
Recently Kanye West and Olympian Conner Dwye hosted an event to raise awareness for the + Pool. This is currently the largest publicly funded civic architecture project in history and the first filtration pool to be built, The project is currently projected for a 2017 completion date. Looks like in the meantime we'll just have to do like this guy:
 |
| Cosmo Kramer - Hudson River Swimming Enthusiast |
http://www.pluspool.org/




.JPG)
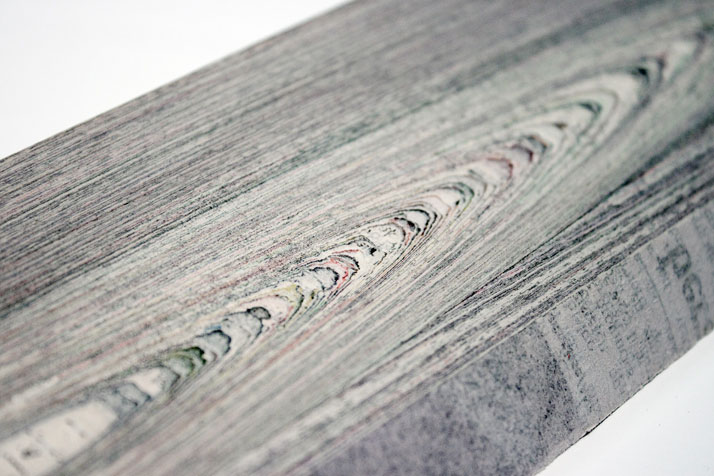
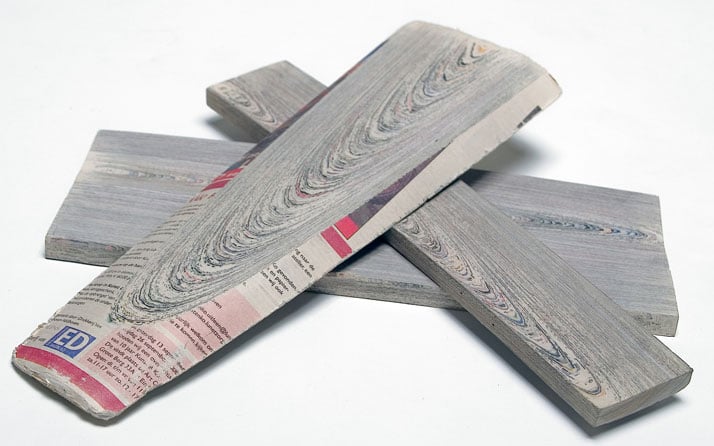

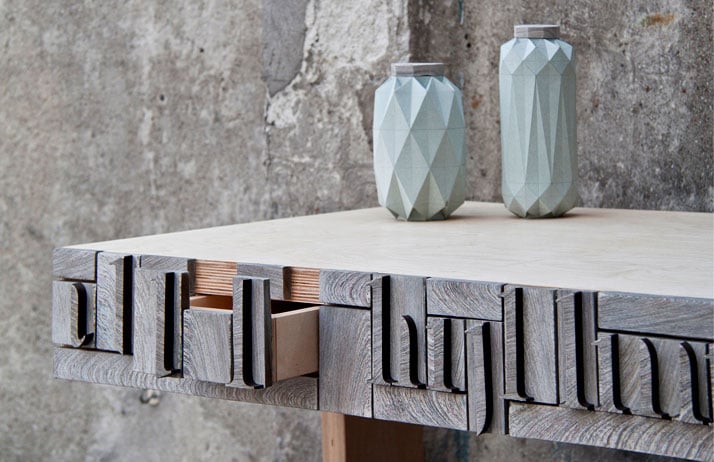




.jpg)


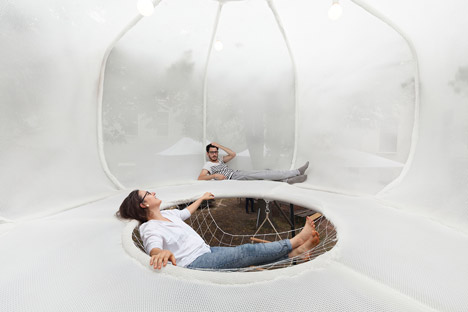
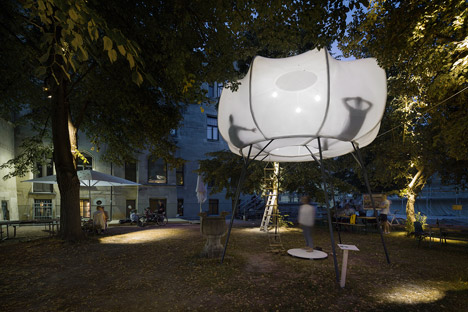
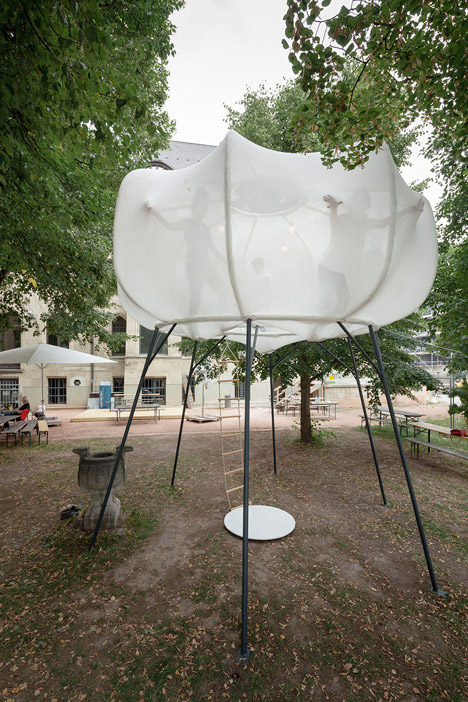



















.jpg)










